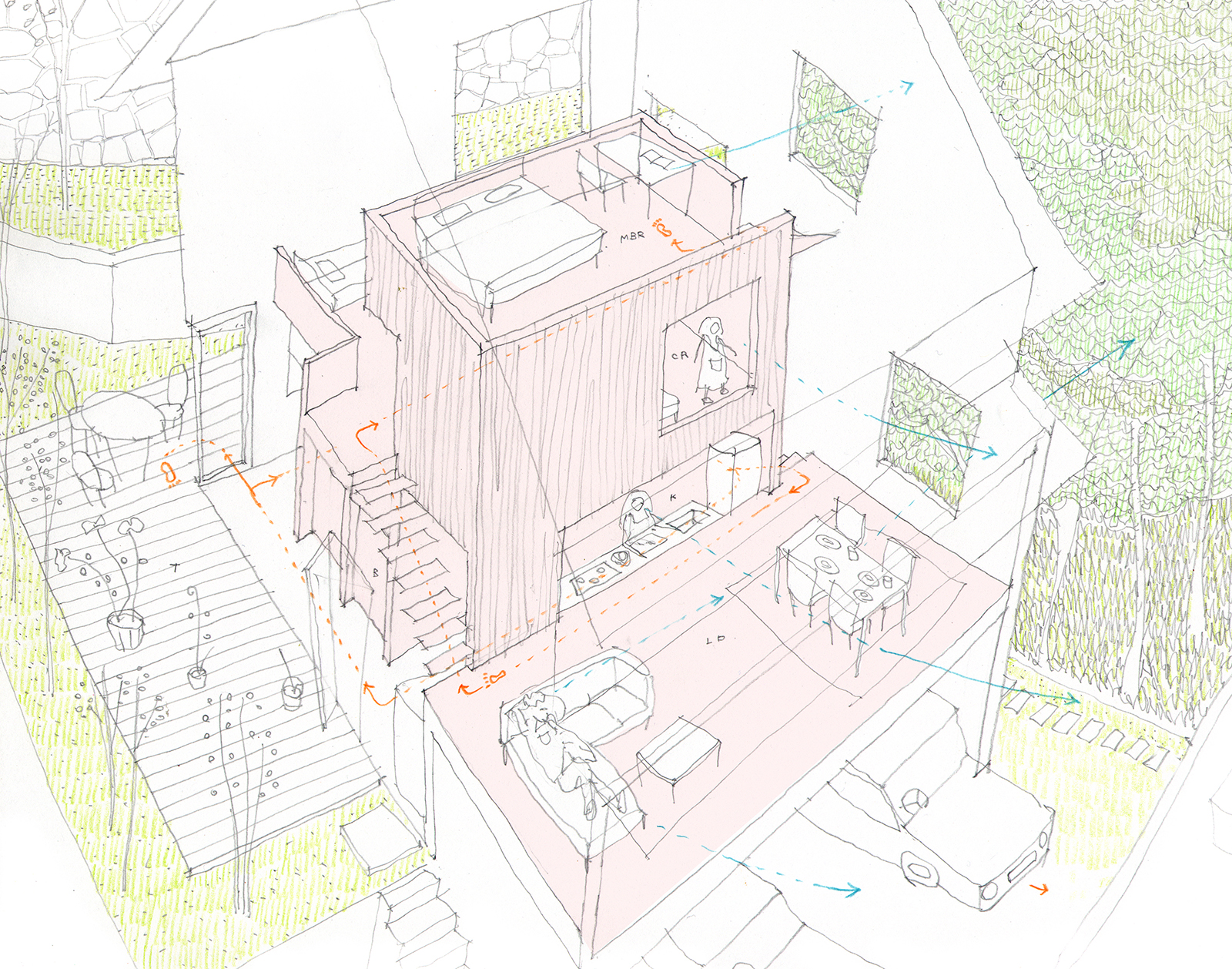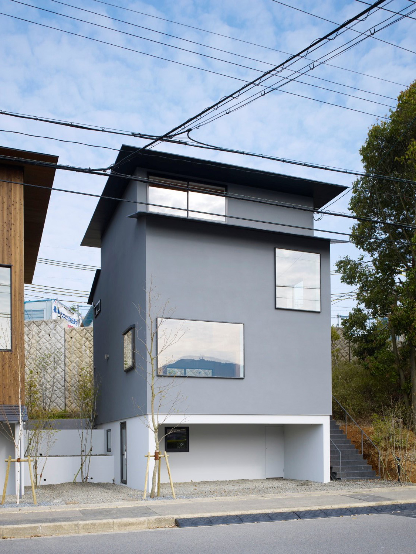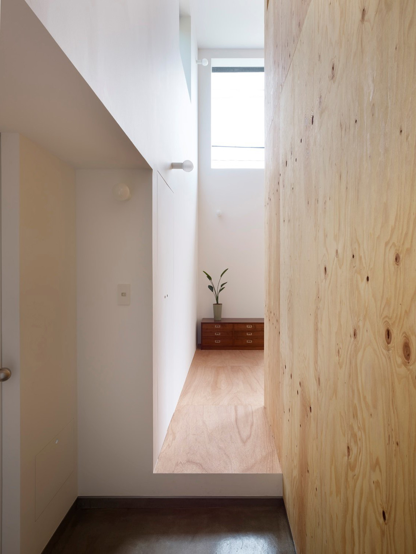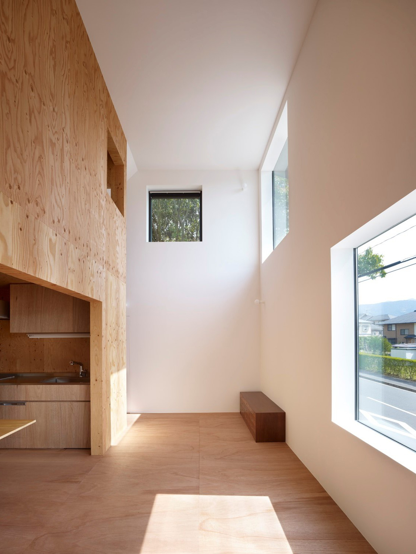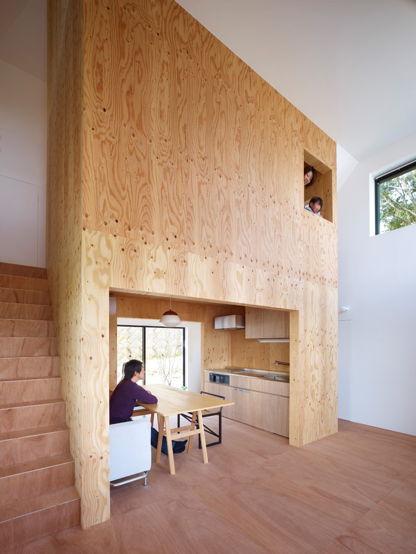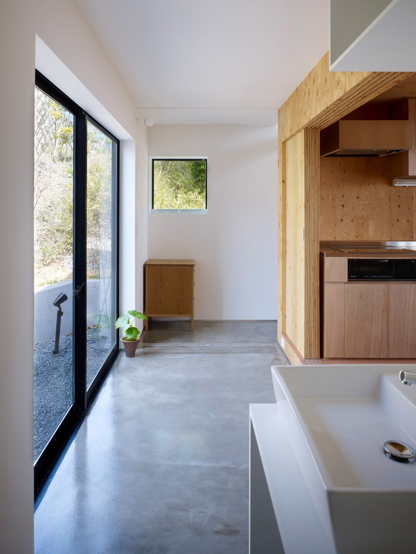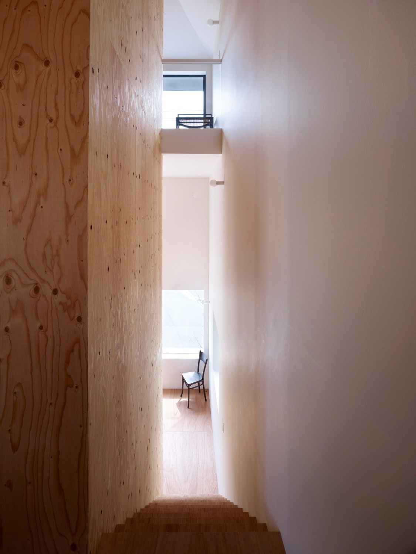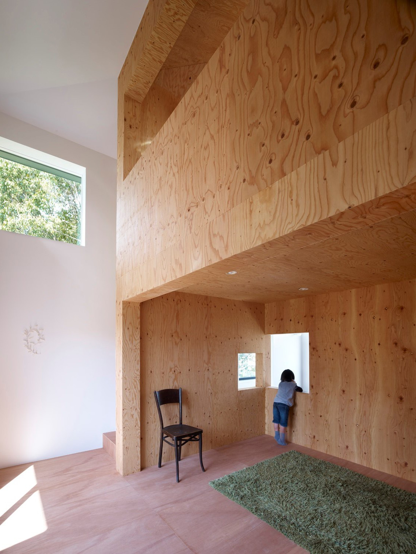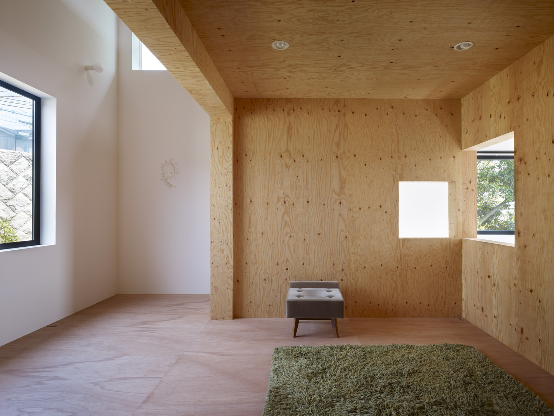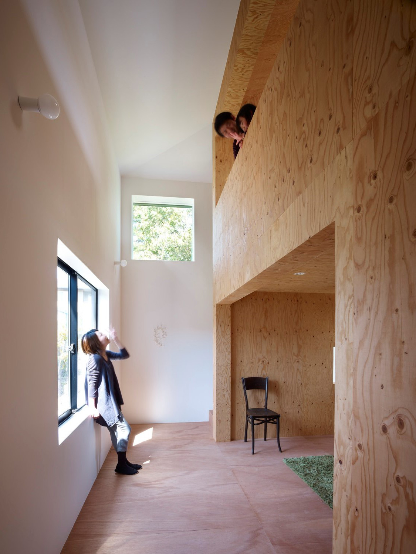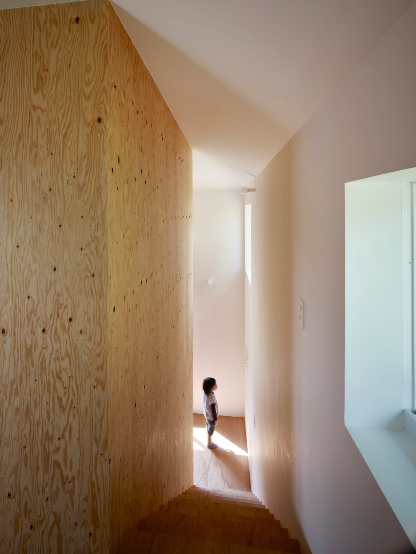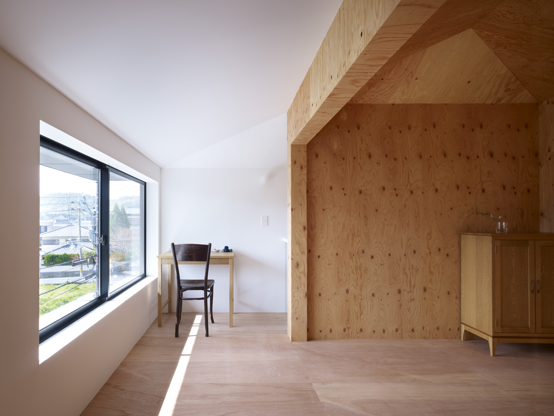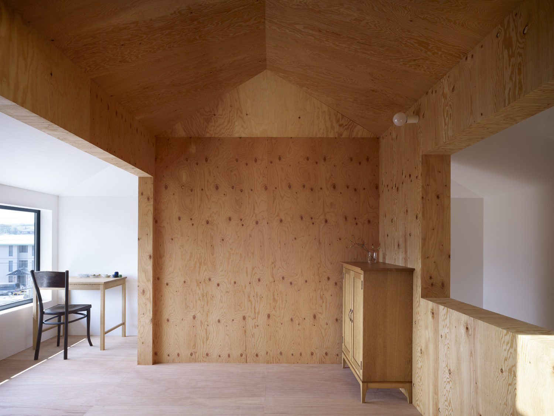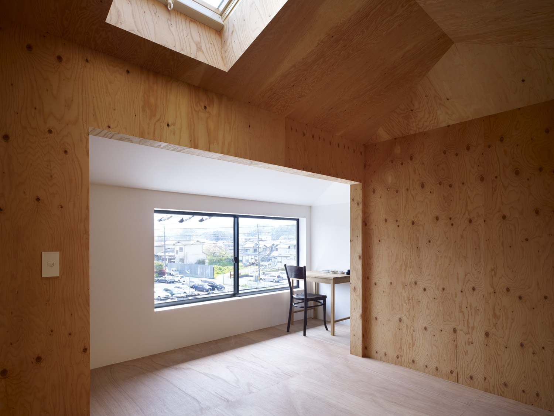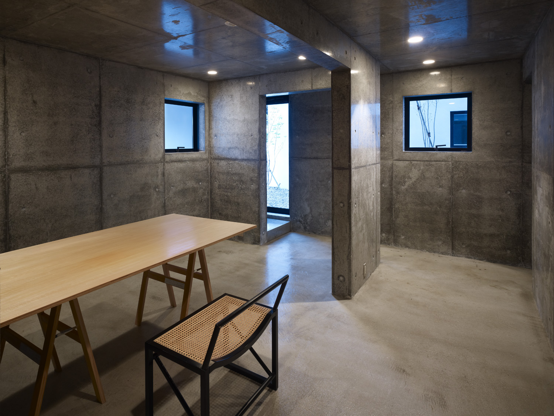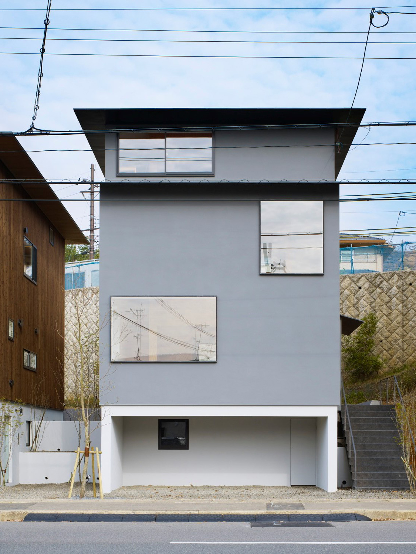作品
岩倉の家
- 専用住宅
設計、工事監理:畑友洋建築設計事務所
構造設計:満田衛資構造設計事務所
京都市にある一部事務所を含む個人住宅。風致条例の厳しい規制区域にあり、外壁や屋根などボリュームや材質、色彩にいたるまで厳しく規制されている。その中でいかに自由な空間を獲得するかがテーマであった。 この建築は、風致により定められた中で、まず最大限のボリュームを確保し、その外殻パッケージの中に自由で多様な空間を飲み込んでしまおうと考えた。クライアントとの打ち合わせの中で徐々に飲み込んだものが大木のようなイメージへと結びつき、大きな木を上り下りしながら大木の中の洞と外の内部テラスのような空間を行ったりきたりしながら暮らして行く空間へとつながった。(JIA 第6回関西建築家新人賞 第3回 京都建築賞 優秀賞受賞)
This project is a house in Kyoto, Japan. There are many laws to restrict externals and the volume of construction.
For example,
The outside wall should be right-angled, the decided material and color.
The roof and Eaves should be decided inclination, shape, material, and color.
The volume should be done the set backing below the decided height.
So, we led the maximum package from the decided law, and inserted the volume like a large tree in that. In this house, people live while climbing up and down the large tree on inside , come and go in the places like the cave in the trunk and like the terrace that extends to surroundings of the trunk. That is just like that small animals in the forest live while freely coming and going in the lair in the trunk and the surroundings.
The lifestyle is not a past lifestyle only moving from the room to the room by the necessity but suitable for animals instinct of human beings because the family can pick out comfortable whereabouts and the sense of distance according to the act , the bystander person, the season and time.
