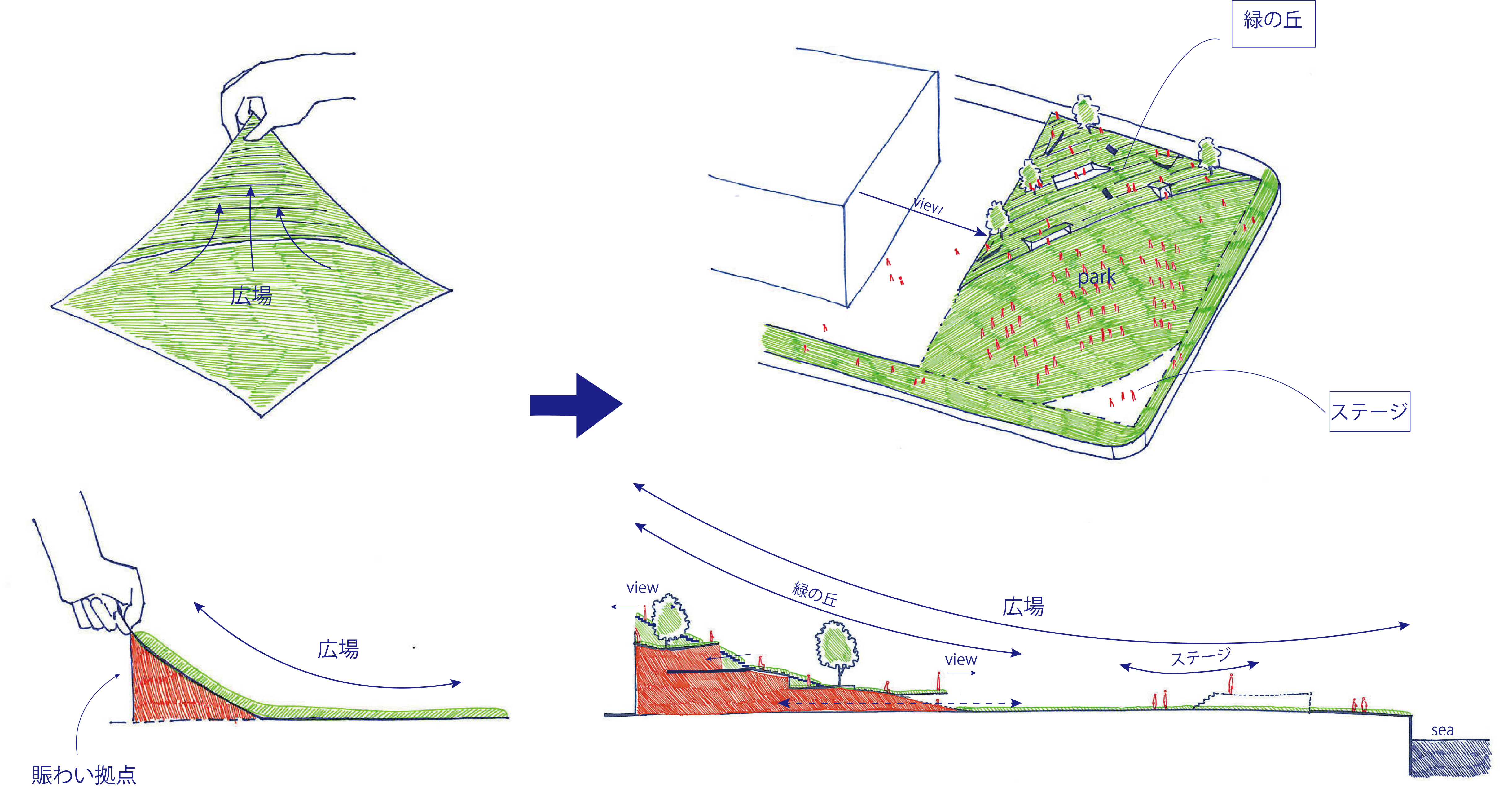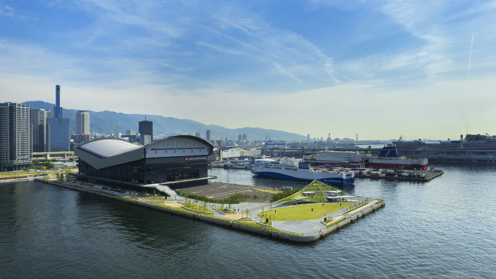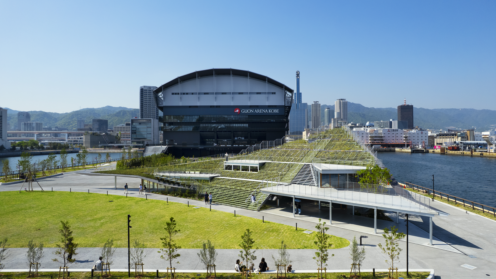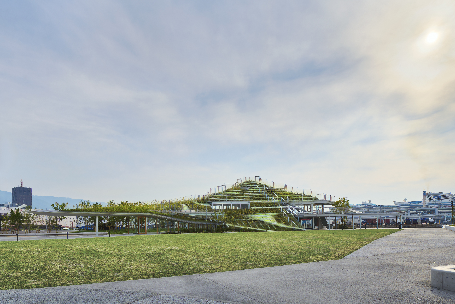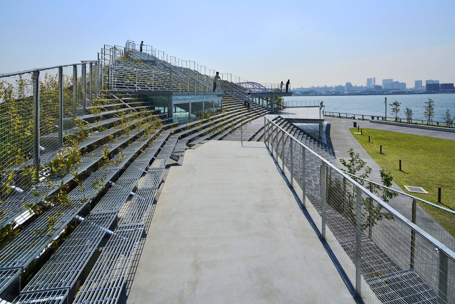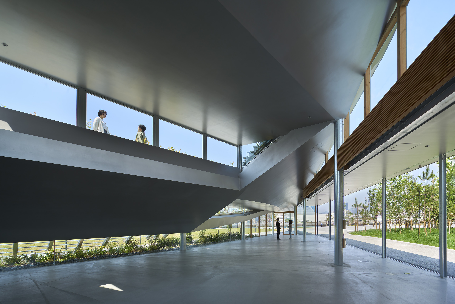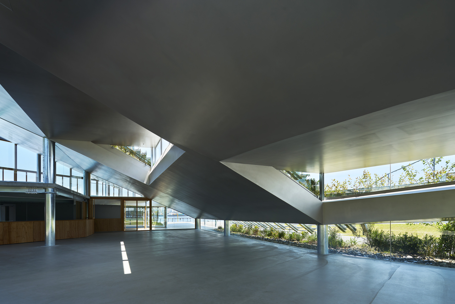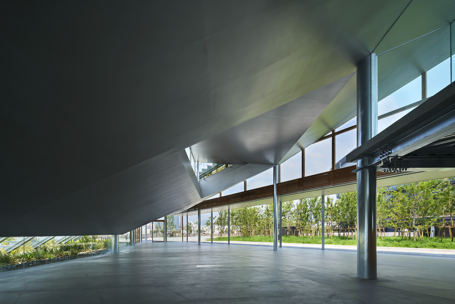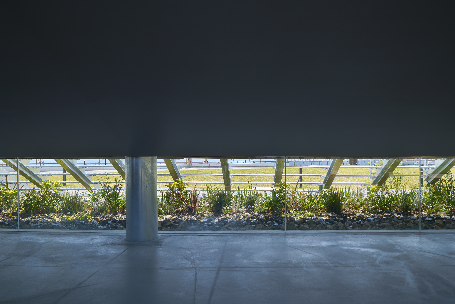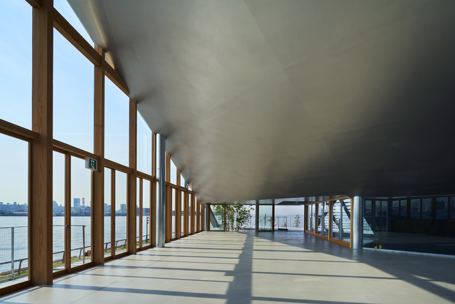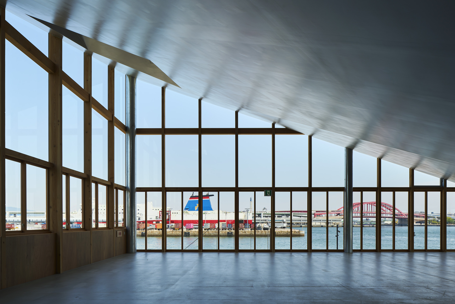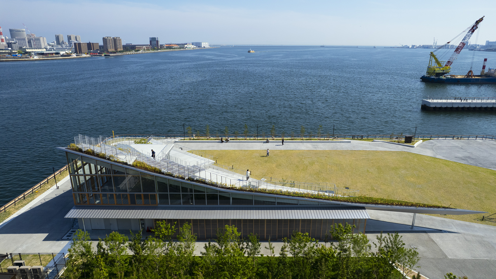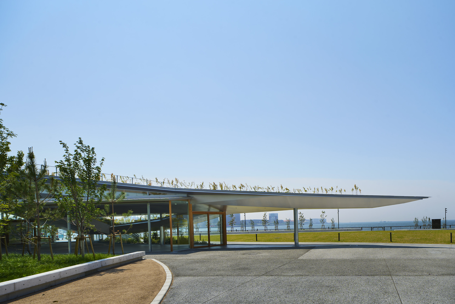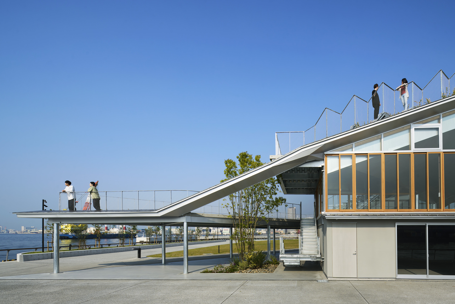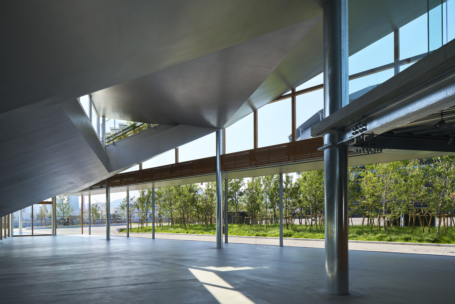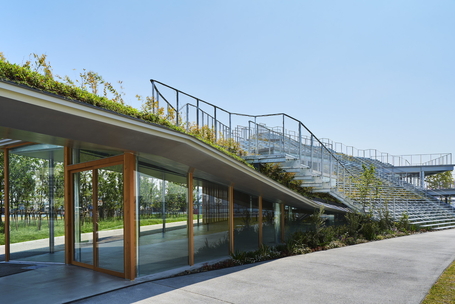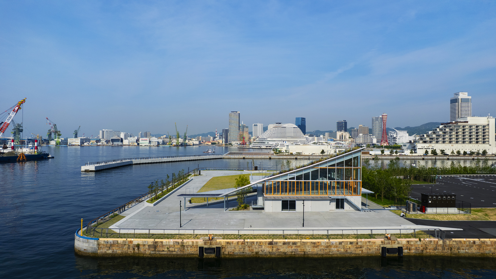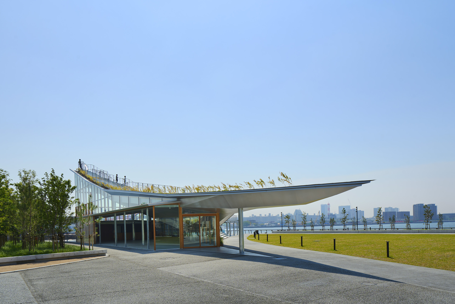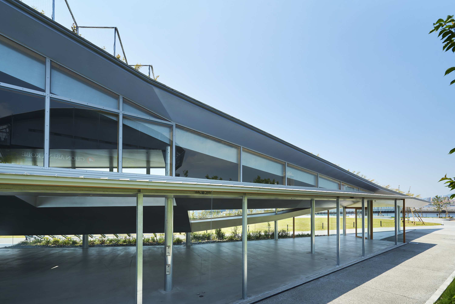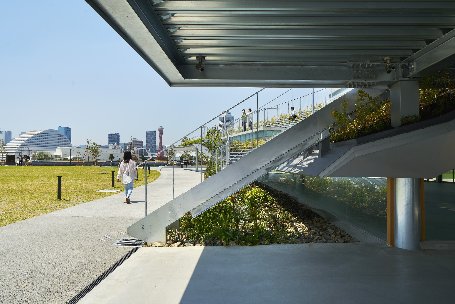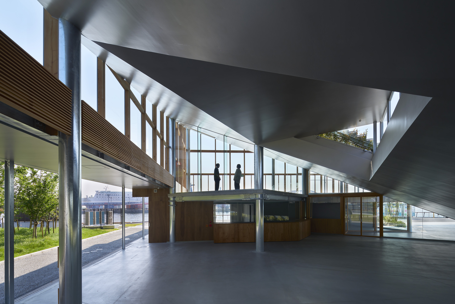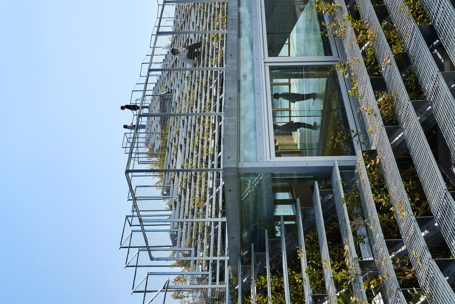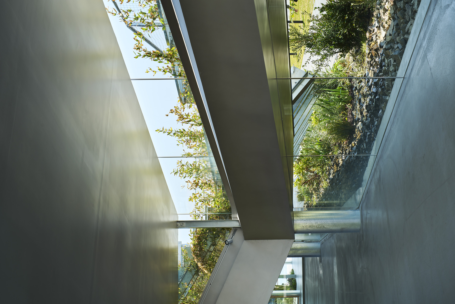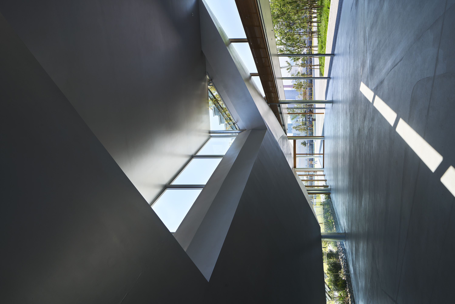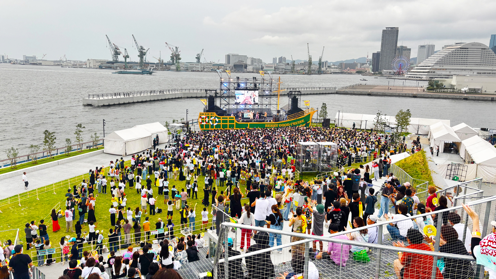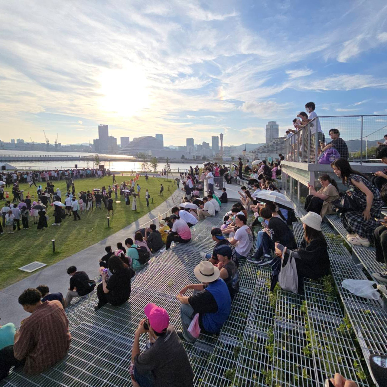作品
TOTTEI 緑の丘
- 多目的広場・劇場
設計、工事監理:畑友洋建築設計事務所
構造設計:萬田隆構造設計事務所
施工:柴田工務店
緑化:大林環境技術研究所
TOTTEI 緑の丘
このプロジェクトは、神戸市の新港第二突堤の南端、まさに港の先端に位置している。
神戸は海から山までが近く、その間にある山裾の斜面地に市街地が広がっている。現在都心と呼ばれる三宮エリアを、海から山をつなぐ最も重要な都市軸は、新神戸駅から港まで、旧生田川跡地を南北に通るフラワーロードであり、第二突堤はその先端にあたる。
この港の拠点を南北軸の起終点として位置づけることができれば、海から山まで徒歩でわずか40分程度という立地特性から、都市に魅力的で力強い回遊性が生まれることを我々は強く意識していた。
初めに持っていたイメージは、多くの人々が同じ場を囲み、思い思いに集うことができる、開かれた屋外劇場のような水辺の空間であった。そこに座った瞬間に海から空へと連続する雄大性と一体となるような空間体験を生むような場である。
今回のプロジェクトでは、イベントが開催できる大きな広場も求められたため、広場の端を緑のピクニックシートのように摘まみ上げ、丘のような立体的な地形を生み出すことを考えた。この地形の上面は、広場と連続するすり鉢状の客席のようになり、また丘の内部は、季節や天候に左右されず、広場と一体的に利用できる賑わいの核と位置付けた。
この建築を通して、瀬戸内海の海から六甲山系の山並みを経て空へとつながっていく雄大な風景の一部になったかのような経験を、訪れた方々に味わっていただけるのではないかと考えている。
TOTTEI Green Hill
This project is located at the southern end of Kobe City's Shinko No. 2 Pier, right at the tip of the port.
In Kobe, the sea and the mountains are close, and the city spreads out on the slopes at the foot of the mountains. The most important urban axis that connects the sea and the mountains in the Sannomiya area, now called the city center, is Flower Road, which runs north and south along the former Ikuta River from Shin-Kobe Station to the port, and the No. 2 Pier is at the tip of this road.
About 50 years ago, Kobe Port, which had up to the eighth pier, prospered as a mooring facility for conventional cargo ships, but now that its urban role has ended, the three remaining piers are being reborn from container ports into places for people. We were strongly aware that if we could position this port base as the starting point of the north-south axis, the location characteristics of only about 40 minutes on foot from the sea to the mountains would create an attractive and powerful mobility in the city.
The image we had in mind at the beginning was a waterfront space like an open outdoor theater, where many people could gather in the same place and do as they pleased. In arriving at this image, we were reminded of the theater in Taormina, Sicily, built by the ancient Greeks. The outdoor theater, built by ancient humans reading the terrain and making use of its undulating features, gives us an experience of space where we feel one with the grandeur that continues from the sea to the sky the moment we sit down.
This project also required a large square where events could be held, so we came up with the idea of pinching up the edge of the square like a green picnic sheet, creating a three-dimensional terrain like a hill. The top surface of this terrain would be like a cone-shaped seating area that continues into the square, and the inside of the hill was positioned as a hub of activity that could be used together with the square, regardless of the season or weather.
Making use of the large plaza, we studied the appropriate height and shape for a panoramic view of the Rokko mountain range to the north, and by creating a triangular hill shape with the northeast corner raised about 11m, we thought we could directly connect Kobe's two major scenic resources, the sea and mountains, from the top of the hill.
We hope that through this architecture, visitors will be able to experience what it feels like to be part of the magnificent scenery that connects the Seto Inland Sea, through the Rokko mountain range, and into the sky.
